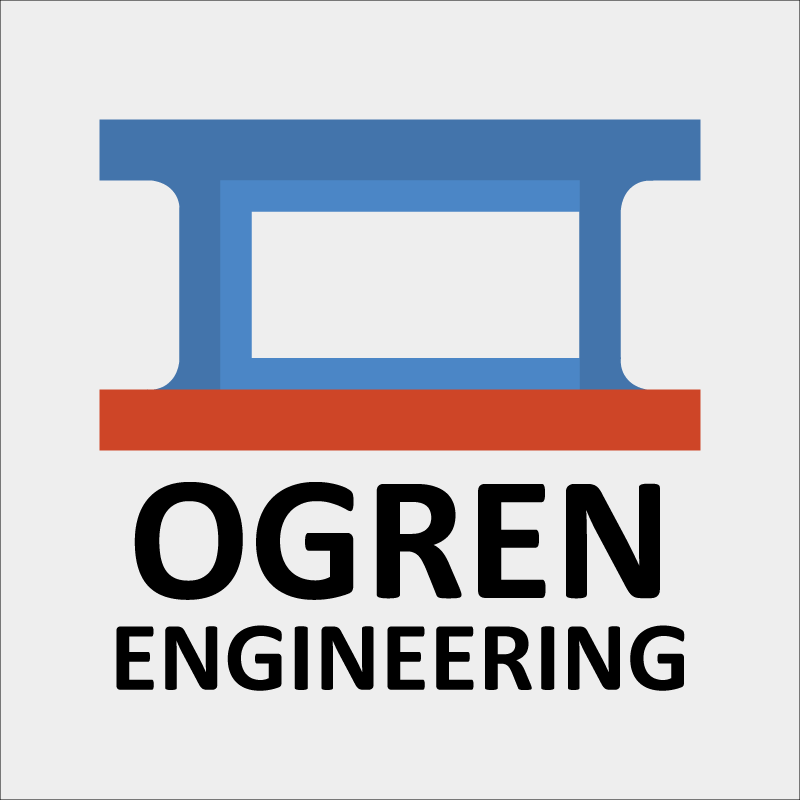Residential
Residential Structural Engineering
With building codes becoming more complex with each new version, Ogren Engineering provides professional structural engineering services for residential projects of all types and sizes. We work with homeowners, designers, and contractors to deliver clear, code-compliant engineering that supports efficient permitting and construction.
Whether you are planning a new home, a remodel, or a structural modification, we provide engineering solutions that are practical, permit-ready, and tailored to the specific needs of each project.
Residential Structural Engineering Services
Residential projects often require structural engineering when they involve new construction, structural changes, or permit review requirements. Ogren Engineering provides residential structural engineering services including:
- Load-bearing wall removal
- Additions
- Remodels
- New home structural design
- Lateral loads and seismic analysis
- Decks
- Patio covers and exterior structures
- Engineering support for online or pre-designed plans
Our goal is to provide clear drawings and calculations that building departments can review efficiently and contractors can build from with confidence.
When Do You Need a Residential Structural Engineer?
You may need a structural engineer for your residential project if:
- A building department requires structural calculations
- You are modifying load-bearing walls or framing
- Your project involves significant openings or additions
- Seismic or wind loads must be evaluated
- You have received plan review comments requiring engineering
If any of these apply, professional engineering can help move your project through permitting and construction smoothly.
Need Residential Engineering Help?
If your residential project requires structural engineering, calculations, or plan review support, visit our residential services page to learn more about how we can help.
Request Residential Engineering Help
Our Approach to Residential Engineering
Every residential project is evaluated based on its unique geometry, site conditions, and applicable building code requirements. We focus on practical, code-compliant solutions that clearly demonstrate load paths and structural intent.
Engineering deliverables are prepared for electronic permit submittal and coordinated to support timely review and construction.
