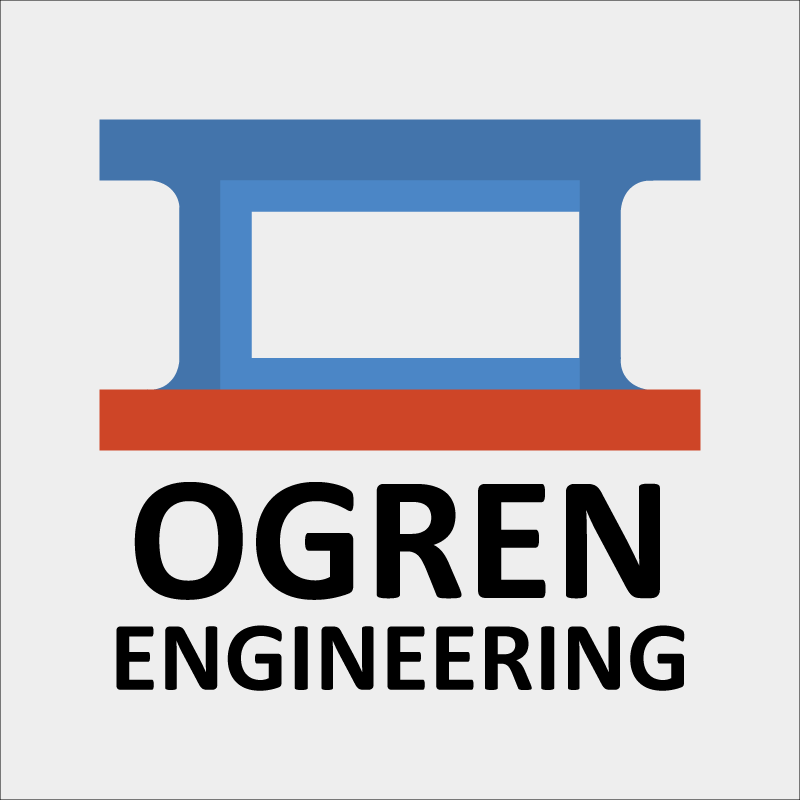Lateral Loads
Lateral Loads Resources Have Moved
Ogren Engineering now provides our lateral loads tools and resources through our companion site, ShearWallPro.com.
ShearWall Pro is focused on engineered solutions for wood shear walls and lateral load path design, providing tools and documentation to support permit-ready structural engineering.
To access the latest calculators, documentation, and examples, please visit ShearWall Pro using the link below.
On ShearWallPro.com, you’ll find:
- Wood shear wall design tools
- Lateral load path calculations
- Example details and documentation for permit submittals
