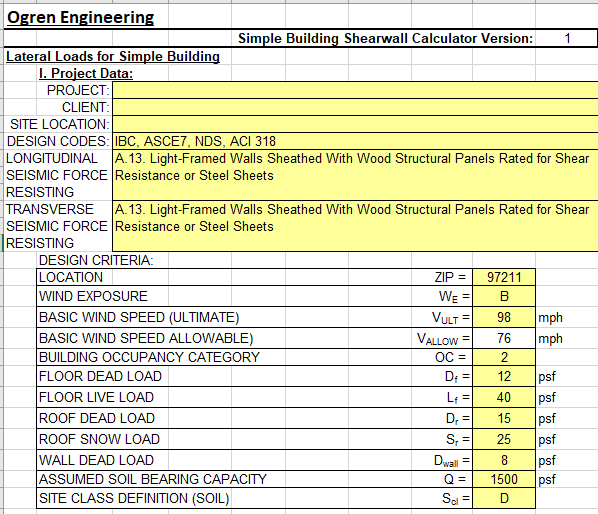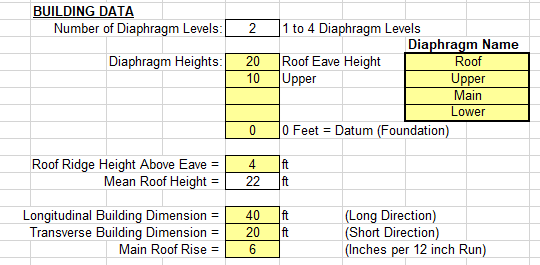Lateral Loads Calculator Demonstration
Lateral Loads Calculator Demonstration
This demonstration will walk through step-by-step the complete lateral design of a two story single family residence using the Lateral Loads Calculator. You will see how easy it is to use the calculator for your projects!
House Floor Plans and Elevations
This is the house we will be providing the lateral design for and calculating the shearwall and holdown requirements.
Project Data Input

The Client can be either your name, the builder's name, or the homeowner's name.
The site location is an address, subdivision/lot number, or some other identifier for where the building will be located.
The Longitudinal and Transverse Seismic Resisting Force Resisting is already set indicating the building type of wood framing with plywood shearwalls.
The Design Criteria is where the important information starts. The ZIP Code is required to look up seismic load peak ground acceleration factors, the Basic Wind Speed will be published on your local jurisdiction's website. You will enter the Ultimate Wind Speed and the Calculator converts to Allowable Loads. The Occupancy Category should already be set at 2, which is typical for one and two family dwellings.
The Dead, Live, and Snow loads can be edited for your building. Typically, the only load that should be changed from what is shown is the Snow Load. In addition, the Assumed Soil Bearing Capacity and the Site Class Definition is entered here.
Once this information is entered, it's time to start entering the building information.
Building Data

