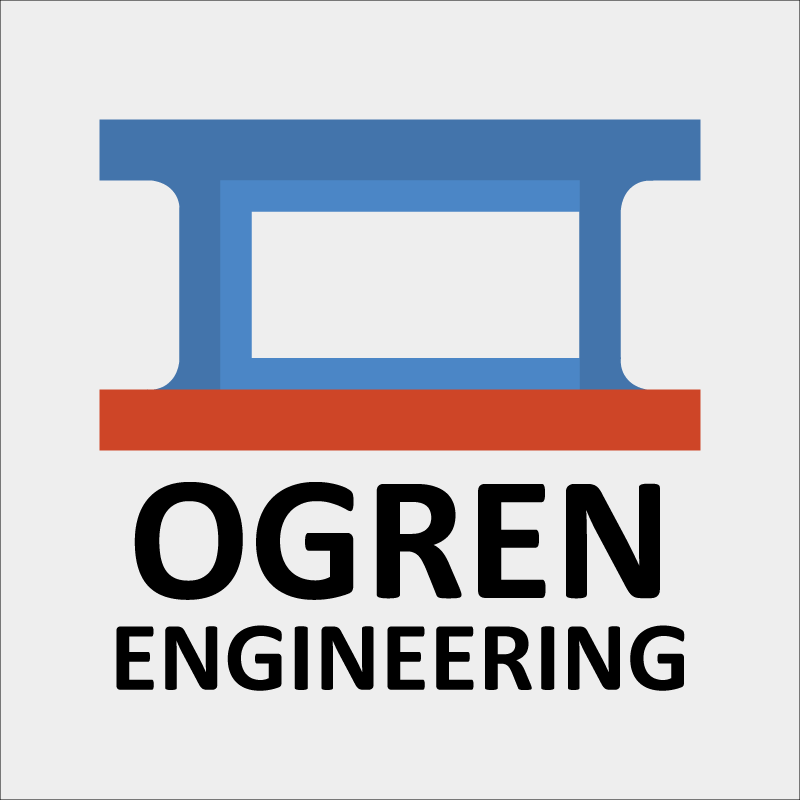Commercial
Structural Engineering for Commercial Buildings
Unlike residential buildings which are constructed primarily out of wood-framing, commercial buildings can be built of any building material. Any number of factors can lead to the best choice for an owner to decide to construct their building from wood-framing, steel frames, concrete or concrete masonry units (CMU) - concrete blocks that are stacked with grout between the blocks.
No matter what you decide, Ogren Engineering has experience providing the structural design to suit your needs.
When you are ready to begin your commercial building, contact Ogren Engineering so we can begin work on your project.
